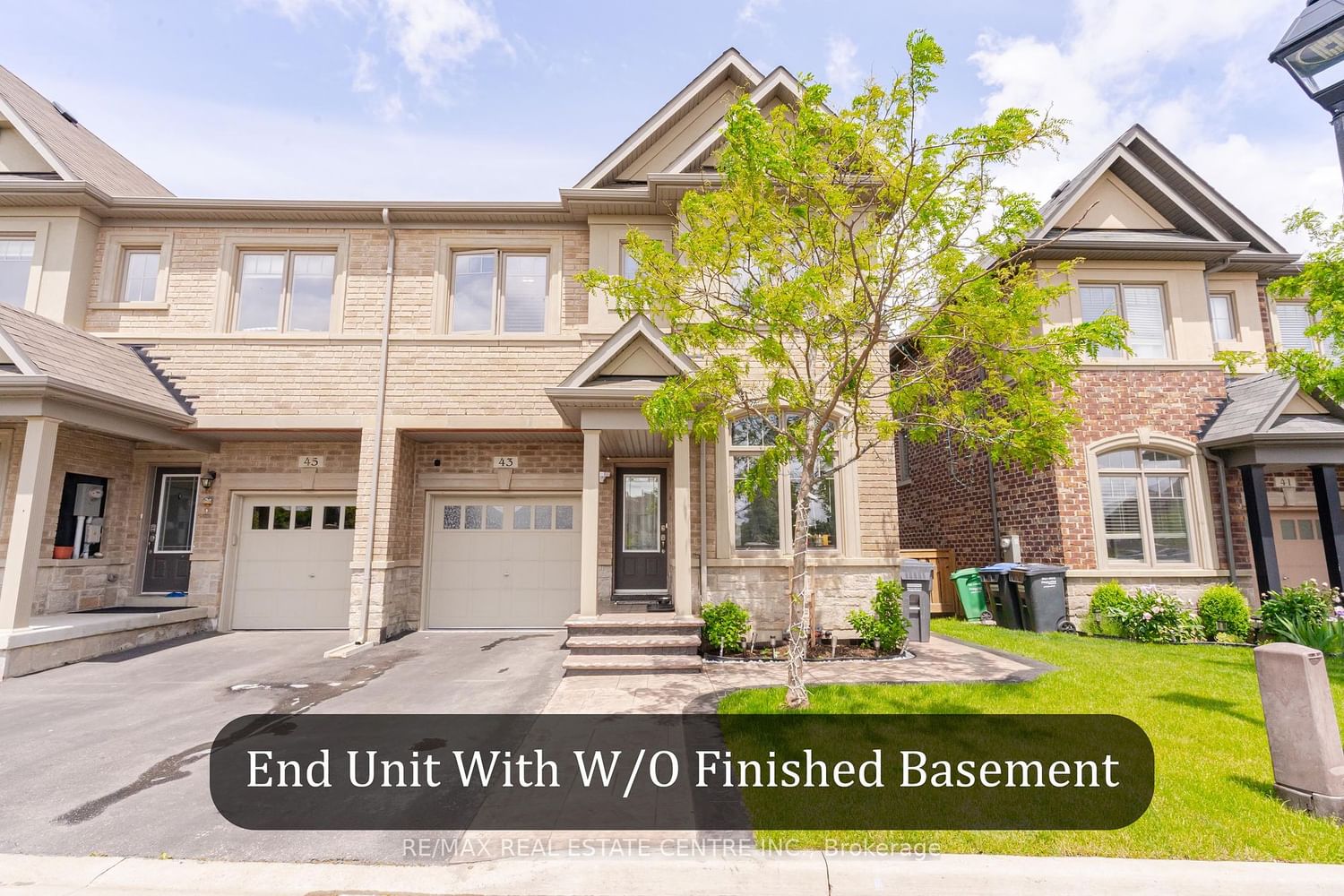$1,099,999
$*,***,***
3+1-Bed
4-Bath
1500-2000 Sq. ft
Listed on 5/29/24
Listed by RE/MAX REAL ESTATE CENTRE INC.
Welcome to this Beautiful 3+1 Bedrooms , 4 Bath Townhome (Walkout/ Inlaw Suite in Bsmt)/ Ravine Lot on Quiet Cul-de-sac in West Brampton. Custom Deck & Patio Overlooking Peaceful Treed Ravine Lot! BONUS Inlaw Suite in Bsmt w/ Full Modern Kitchen, Living Space, 3pc Bath, Laundry & Walkout to Patio w/ Sidewalk to the Front. Main Flr Tiled Entry with Front Office/Den & Lg Bright Arched Window to the Front. Open Concept Great Room with Kitchen, Dining & Living Rm. Modern Kitchen with SS Appl., Quartz Counter, Tile Backsplash & Island Breakfast Bar. Upgraded Hardwood Floor in All Hallways, Dining & Living areas. Sliding Door Walk Out from Dining to Lg Deck with Railing. Oak Stairway w/ Decorative Wrought Iron Railing & Tall Bright Window to 2nd Flr. 2 Good Size Bedrooms, Main 4 Piece Bath & 2nd Flr. Laundry Rm. Large Primary Bed w/ His & Hers Walk-In Closets, Lg 3 Panel Window & Dbl Door Entry to Huge 5pc Ensuite Bath with Relaxing B/I Soaker Tub & Window, Walk In Glass & Tile Shower w/ Bench, Plus Long Quartz Counter 2 Sink Vanity w/ Huge Wall Mirror. Attached 1 Car Garage with Inside Access and Paved Driveway.
Excellent Family Home in Great Location. Close to Schools, Parks, Shopping, Golfing & Public Transit. Upgraded Hardwood Floors, Walk Out to New Deck w/ Railing, Custom Stamped Concrete Walkway & Back Patio.
W8384706
Att/Row/Twnhouse, 2-Storey
1500-2000
9+3
3+1
4
1
Built-In
3
Central Air
Fin W/O, Sep Entrance
N
Brick
Forced Air
N
$6,485.30 (2023)
< .50 Acres
119.82x28.79 (Feet)
